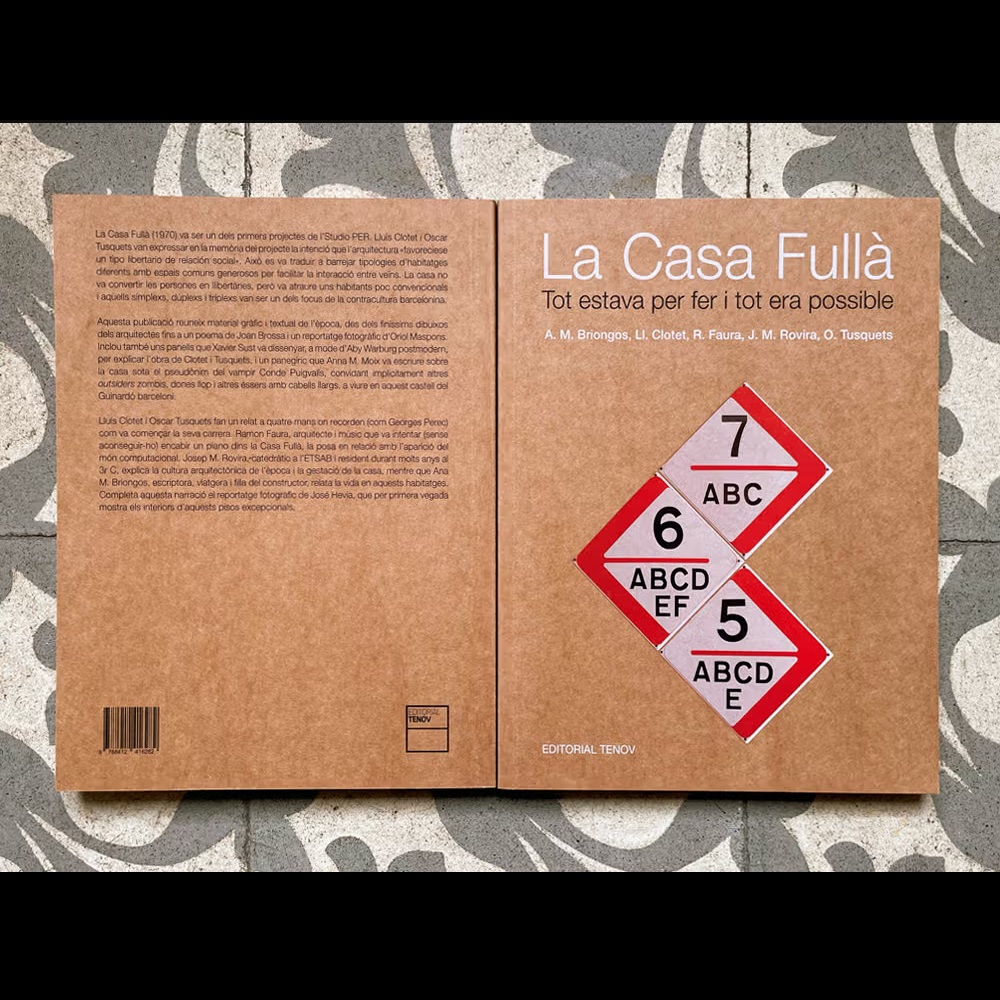La casa Fullà
La casa Fullà. Tot estava per fer i tot era possible — Briongos, Clotet, Faura, Rovira, Tusquets
DESCRIPCIÓ
Llibre titulat La casa Fullà. Tot estava per fer i tot era possible.
FITXA
Autors: Briongos, Clotet, Faura, Rovira, Tusquets
Idioma: edició sols en català
Il·lustració: 120 imatges color; 52 b/n
ISBN: 978-84-124162-8-2
Enquadernació: tapa tova
Dimensions: W 17 cm × L 22 cm
Pàgines: 146
Publicació: Març de 2023
SINOPSI
Monografia d´un edifici emblemàtic del Studio PER. Reuneix dibuixos i plànols dels arquitectes, fotos d'època, un reportatge inèdit dels seus interiors, escrits de Brossa i Ana Ma. Moix. I assajos actuals sobre l'arquitectura i la vida que s'hi va donar
Llibre titulat La casa Fullà. Tot estava per fer i tot era possible.
FITXA
Autors: Briongos, Clotet, Faura, Rovira, Tusquets
Idioma: edició sols en català
Il·lustració: 120 imatges color; 52 b/n
ISBN: 978-84-124162-8-2
Enquadernació: tapa tova
Dimensions: W 17 cm × L 22 cm
Pàgines: 146
Publicació: Març de 2023
SINOPSI
Monografia d´un edifici emblemàtic del Studio PER. Reuneix dibuixos i plànols dels arquitectes, fotos d'època, un reportatge inèdit dels seus interiors, escrits de Brossa i Ana Ma. Moix. I assajos actuals sobre l'arquitectura i la vida que s'hi va donar
The Fullà House (1970) was one of the first projects of the PER studio. Lluís Clotet and Oscar Tusquets expressed in the project their intention that the architecture "favor a libertarian type of social relationship". This resulted in mixing different types of housing with generous common spaces to create interaction between neighbors. The house did not turn people into libertarians, but it attracted unconventional inhabitants and those simplex, duplexes and triplexes were one of the focuses of Barcelona's counterculture.
This publication brings together graphic and textual material from the time; from the very fine drawings of the architects to a poem by Joan Brossa and a photographic report by Oriol Maspons. It also includes some panels that Xavier Sust designed, in the fashion of postmodern Aby Warburg, to explain the work of Clotet and Tusquets and a panegyric that Anna Ma. Moix wrote of the house under the pseudonym of the vampire “Conde de Puigvalls”. implicitly inviting other otusiders —zombies, werewolves and other long-haired beings— to live in this Guinardó castle in Barcelona.
Lluís Clotet & Oscar Tusquets tell a four-hand story, where they remember (in a Georges Perec's manner) how their careers began. Ramon Faura, architect and musician who tried (unsuccessfully) to fit a piano inside the Fullà, makes the relation to the emergence of the computational world. Josep Ma. Rovira, professor at ETSAB and resident of 5C for many years, explains the architectural culture of the time and the construction of the house while Ana Briongos, writer, traveler and daughter of the builder, explains life in these homes. This narrative is completed by José Hevia's photographic report, which for the first time shows the interiors of these exceptional flats.
This publication brings together graphic and textual material from the time; from the very fine drawings of the architects to a poem by Joan Brossa and a photographic report by Oriol Maspons. It also includes some panels that Xavier Sust designed, in the fashion of postmodern Aby Warburg, to explain the work of Clotet and Tusquets and a panegyric that Anna Ma. Moix wrote of the house under the pseudonym of the vampire “Conde de Puigvalls”. implicitly inviting other otusiders —zombies, werewolves and other long-haired beings— to live in this Guinardó castle in Barcelona.
Lluís Clotet & Oscar Tusquets tell a four-hand story, where they remember (in a Georges Perec's manner) how their careers began. Ramon Faura, architect and musician who tried (unsuccessfully) to fit a piano inside the Fullà, makes the relation to the emergence of the computational world. Josep Ma. Rovira, professor at ETSAB and resident of 5C for many years, explains the architectural culture of the time and the construction of the house while Ana Briongos, writer, traveler and daughter of the builder, explains life in these homes. This narrative is completed by José Hevia's photographic report, which for the first time shows the interiors of these exceptional flats.
| Brand | EDITORIAL TENOV |
Specifications
| Brand | EDITORIAL TENOV |
El vostre fragment dinàmic es mostrarà aquí...
Aquest missatge es mostra perquè no heu proporcionat tant un filtre com una plantilla a utilitzar.









